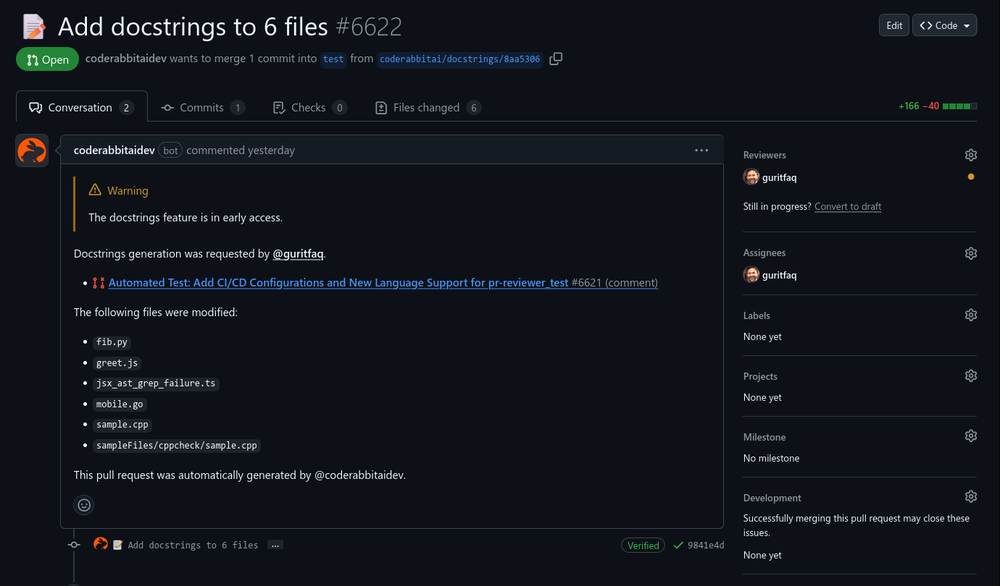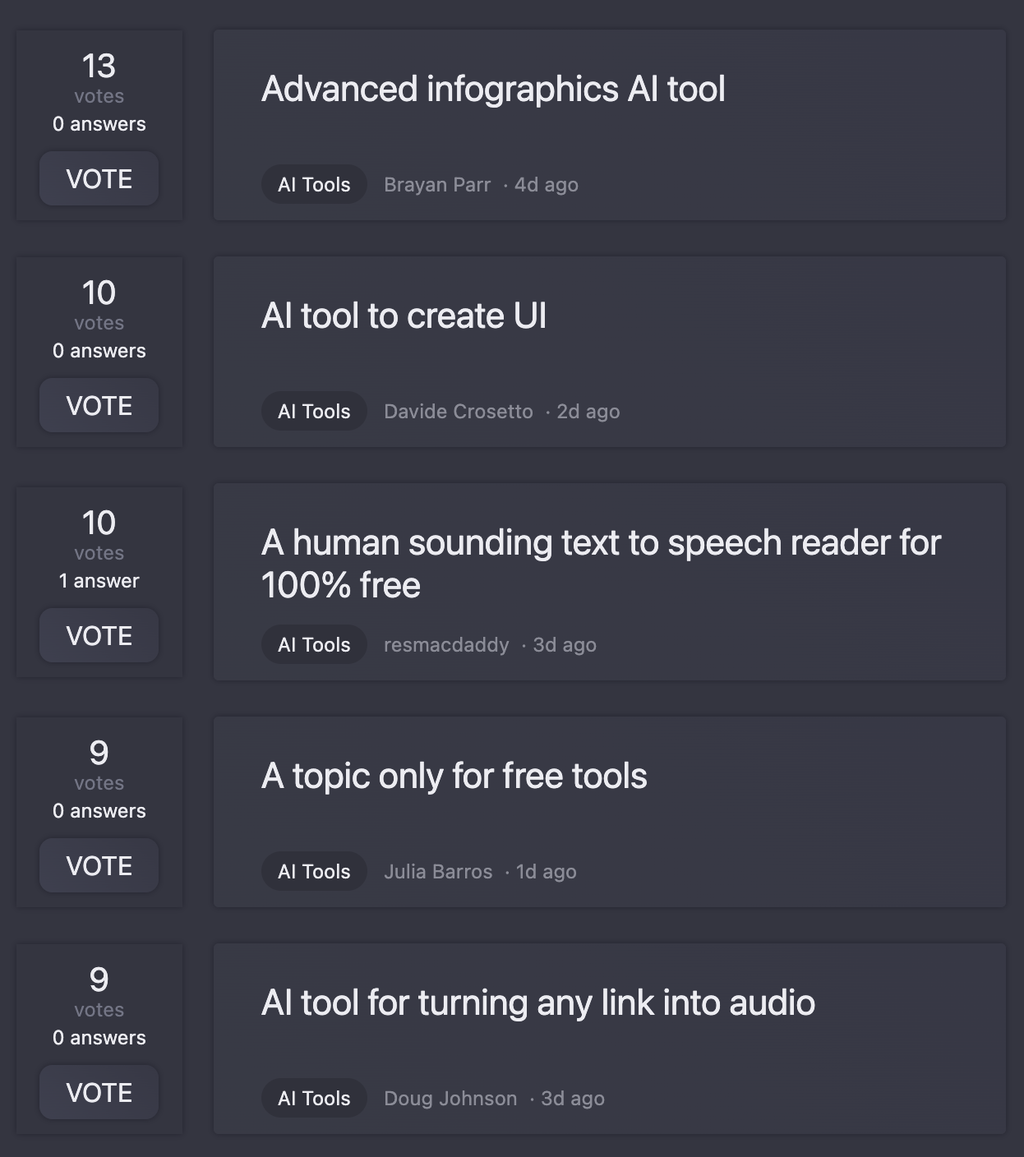Augmenta

Augmenta is a cloud-native, fully automated building design platform powered by Generative AI. The technology targets the challenges of unpredictability, low earnings, and excessive waste in the construction industry, many of which are primarily due to errors in design and coordination.
Augmenta is built with the capability to design sustainable, code-compliant and constructible buildings in a substantially reduced timeframe. The platform optimizes the use of resources, aiming to reduce waste and enhance efficiency.
It further addresses the industry's sustainability concerns by producing optimized building designs that require less energy and resources, thereby reducing environmental impact over the buildings' lifecycle.
An additional feature includes automated design of electrical raceway systems intended for engineers and contractors, allowing them to create precise estimates and complete detailed, compliant designs in significantly less time.
The platform also helps to decrease the risk, construction time, cost, and waste, while enabling the exploration of multiple alternatives. Currently, the platform offers a service for electrical systems design, while services for plumbing, mechanical, structural, and prefab are soon to be released.
Augmenta collaborates with a diverse group of stakeholders, working towards reshaping the construction and design process, empowering large-scale design and construction of sustainable housing, cities, and infrastructure.
Releases
Pricing
Prompts & Results
Add your own prompts and outputs to help others understand how to use this AI.
-
37,40028Released 23d agoFree + from $19.99/mo

-
843,268637v1.6 released 17d agoFree + from $12/mo
 Reducing manual efforts in first-pass during code-review process helps speed up the "final check" before merging PRs
Reducing manual efforts in first-pass during code-review process helps speed up the "final check" before merging PRs
Pros and Cons
Pros
View 43 more pros
Cons
View 5 more cons
7 alternatives to Augmenta for Architectural design
-
AI-powered design: Months to minutes for buildings.42,681297Released 3y agoFree + from $43/moCreate a detailed architectural floor plan for a 90 square meter house. The house should be rectangular and aligned closely to neighboring walls on the left and right sides. It will consist of: A living room (salon) Three bedrooms (S 3) A kitchen A bathroom with a shower (douche) Ensure efficient use of space while maintaining a functional and aesthetically pleasing layout. Include basic annotations for doors, windows, and room dimensions. 1 floor
-
Instant photorealistic renders for architectural designs.13,125174Released 2y agoFree + from $45/mo
-
Architectural renderings for design and communication.12,09881Released 2y agoFree + from $1.99
-
 AI-powered precision design for architects.7,3711,0041,724Released 1y ago100% FreeCommand: REC Specify first corner point: 0,0 Specify other corner point: 4,10
AI-powered precision design for architects.7,3711,0041,724Released 1y ago100% FreeCommand: REC Specify first corner point: 0,0 Specify other corner point: 4,10 -
Transform sketches into stunning architectural renders with AI.6,94757Released 2y agoFree + from $9.99/mo
-
Create stunning interior designs with AI in seconds6,88859Released 2y agoFree + from $99.99/mo
-
AI-powered 3D architectural visualization in minutes.5,36538Released 2y agoFree + from $29/mo
Q&A
If you liked Augmenta
Featured matches
-
55,365132Released 8mo agoFree + from $19/mo

Verified tools
-
4,25126Released 7mo agoFrom $12.50/mo









How would you rate Augmenta?
Help other people by letting them know if this AI was useful.